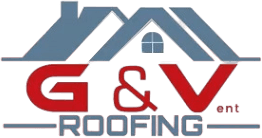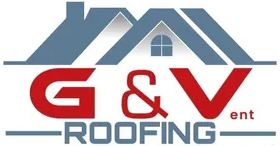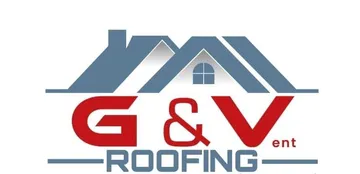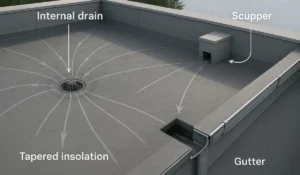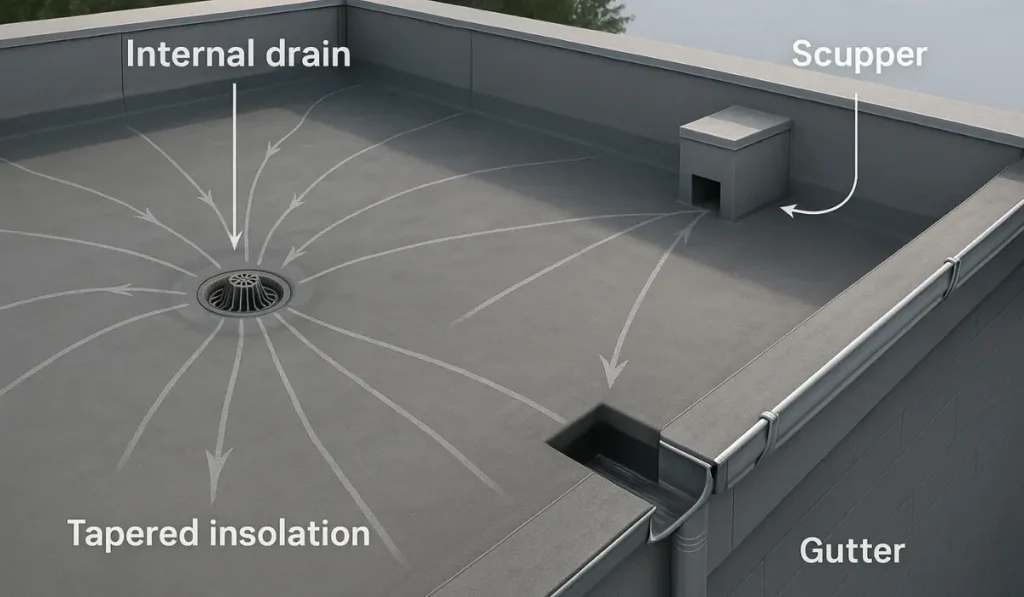
Flat roof drainage lacks the natural water-shedding ability of pitched roofs. Without engineered drainage systems, water collects and leads to serious problems.
Key Problems Flat Roofs Face Without Proper Drainage:
- Water pooling causes structural stress and material degradation.
- Increased runoff during storms overwhelms the roof deck slope.
- Leak risks rise when the waterproof membrane is constantly submerged.
- Drainage lifespan shortens with debris buildup and blockages.
A proper roof water flow system ensures the building envelope remains intact, extends roof life, and complies with drainage regulations.
In the next section, you’ll learn how roof slope engineering improves drainage from the ground up.
Tip 1: Ensure Optimal Slope for Water Flow
Flat roofs still require a slight slope to prevent water stagnation. The ideal slope guides water efficiently toward drainage points.
What Is the Minimum Slope Needed for Flat Roof Drainage?
Minimum slope = 1:48 ratio (2%) → about 0.25 inches per foot (NRCA standard).
This slope ensures consistent water displacement.
Flat Roof Drainage Slope Musts:
- Roof pitch direction should guide flow to drains.
- Use tapered insulation or taper boards to create an artificial slope.
- Avoid pitch errors that cause backflow or water traps.
Element | Purpose | Specification |
Slope-to-drain ratio | Ensures movement to outlets | Minimum 1:48 or 2% |
Elevation adjustment | Balances slope with parapet walls | Custom per design |
Tapered insulation | Creates uniform slope | Thickness varies (½” to 2” typical) |
Proper slope design reduces thermal bridging risks and avoids long-term drainage inefficiencies.
Next, explore the first drainage method: internal roof drains and how they manage hidden water pathways.
Tip 2: Drain Type #1 – Internal Roof Drains
Internal flat roof drainage is ideal for commercial buildings with large surface areas.
What Are Internal Roof Drains?
Internal drains are located at low points of the roof and connect to vertical pipes inside the structure. They protect the system from freeze damage, unlike exterior solutions.
Key Components of Internal Drains:
- Drainage core with a trap seal to block odors.
- The clamping ring secures the drain bowl to the membrane.
- Piping chambers route water through the building interior.
Internal Drain Element | Function |
Core roof drain | Water collection center |
Clamping ring | Membrane anchoring |
Roof outlet collar | Pipe connection point |
Internal drains are highly effective in core drainage zones but require professional installation to ensure proper waterproofing and flow.
Up next, see how scuppers handle water at the roof edge—especially for buildings with parapet walls.
Tip 3: Drain Type #2 – Scuppers and Scupper Boxes
Scuppers are wall-mounted outlets that let water exit through the edge of a roof.
Should I Use Scuppers or Internal Drains?
Scuppers are better for parapet roofs or buildings where internal piping isn’t practical.
They’re visible, easier to maintain, and act as emergency backups.
Types of Scupper Drainage:
- Through-wall scuppers: Drain water directly from the roof surface.
- Scupper boxes: Box-like enclosures that connect to downspouts.
- Overflow scuppers: Positioned higher for flood relief in emergencies.
Scupper Component | Purpose |
Exit nozzle | Directs water off the building |
Wall outlet | Drains water through parapet |
Scupper flashing | Prevents leakage at wall edges |
Scuppers need regular maintenance to prevent backup and clogs, especially during heavy storms.
Next, see how gutters and downspouts fit into a perimeter-based drainage strategy.
Tip 4: Drain Type #3 – Gutters and Downspouts
Flat roof gutters provide simple, perimeter-based drainage, especially for small or residential flat roofs.
Can a Flat Roof Drain Without Gutters?
Yes, but only if scuppers or internal drains are properly placed.
Gutters offer better control of water flow off the roof edge.
Elements of a Flat Roof Gutter System:
- Rain gutter along roof perimeter.
- Downpipe or downspout to divert water to ground level.
- Gutter guards to block debris.
- Fascia board support for gutter attachment.
Component | Function |
Eavestrough | Water channel along edge |
Leaf guard | Prevents clogging |
Drain collar | Connects gutter to downspout |
Gutters need correct slope direction and outlet sizing to prevent overflow during storms.
Next, learn why having overflow drains or backup channels is critical in preventing roof flooding.
Tip 5: Install Overflow Drains and Redundancies
Overflow drains are code-required safeguards against blocked main drains.
Why Install a Secondary Drainage System?
Stormwater surges or clogged drains can flood the roof. A bypass system protects the structure and complies with building codes.
Common Overflow Components:
- The overflow drain is placed above primary drain.
- Relief scupper as an external exit point.
- Emergency outlet that engages only during overflow.
Overflow Feature | Purpose |
Overflow indicator | Alerts water level risk |
Backup release system | Activates when primary fails |
Code overflow drain | Mandated by city regulations |
Install overflow protection at all low slope areas to avoid catastrophic failure in heavy rain conditions.
Next, we cover how to protect drains from blockages with filters and strainers.
Use Filters, Strainers, and Protective Caps
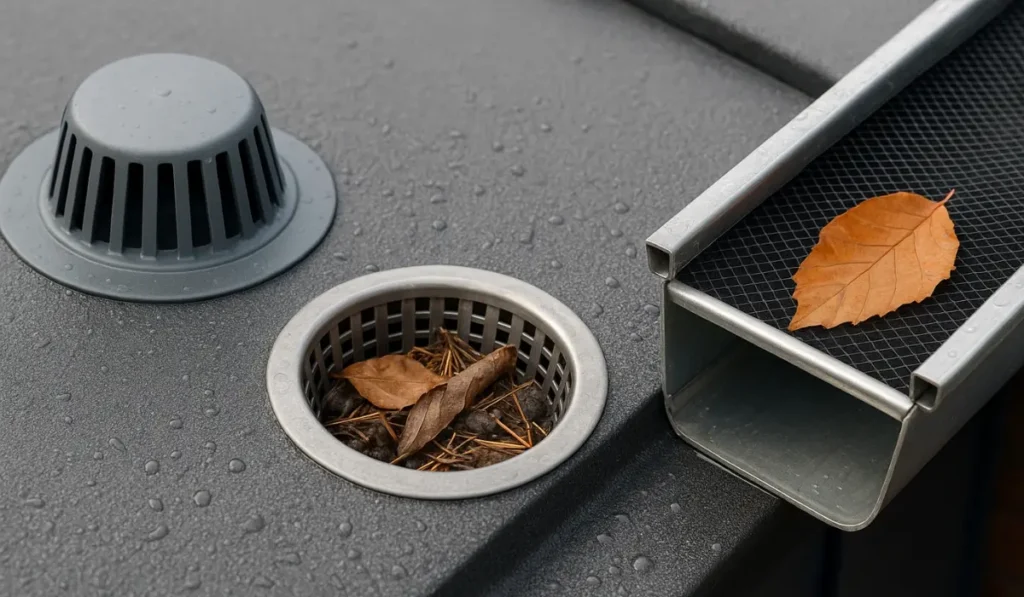
Debris like leaves, dirt, and roofing material easily clogs drains. Flat roof drainage filters prevent this damage.
How Often Should I Clean My Flat Roof Drains?
Every 3–6 months, or after heavy storms.
Use anti-clog inserts to reduce maintenance frequency.
Tools for Flat Roof Drainage Protection:
- Strainers fit into drain openings.
- Dome caps and drain cages catch leaves.
- Debris mesh filters fine particles.
Drain Protection | Function |
Dome strainer | Blocks large debris |
Clog shield | Reduces blockage risk |
Leaf trap | Captures plant material |
Neglecting filters increases ponding, clogs, and membrane damage.
Coming up: the roofing membrane you choose also affects drainage performance.
Choose the Right Roofing Membrane for Drainage Performance
Different roofing membranes affect how water flows across the surface.
Which Roofing Membrane Supports the Best Flat Roof Drainage?
- TPO (Thermoplastic Polyolefin): High reflectivity, good water shedding.
- EPDM (Ethylene Propylene Diene Monomer): Flexible and durable, but needs careful sealing.
- PVC (Polyvinyl Chloride): Chemically bonded seams, very waterproof.
Key Drainage Membrane Attributes:
- Thermal fusion seam: Prevents leaks.
- Expansion resistance: Avoids cracking at drain interfaces.
- Drainage sheet: Smooth surface for runoff.
Membrane Type | Drainage Benefit | Compatibility with Drains |
TPO | Reflects heat, quick dry | High |
EPDM | Flexible in cold | Moderate |
PVC | Heat-welded for tight seal | High |
Always match membrane type with drain design to ensure no water gets trapped.
Next, we look at how local building codes influence drainage spacing and design.
Local Building Codes and Compliance for Flat Roof Drainage
Flat roof drainage systems must follow municipal building codes.
What Are the Code Requirements for Roof Drains?
- Drain spacing: Usually every 100 m² or based on slope/flow rate.
- Overflow mandates: Emergency drains are required if the main fails.
- Installation specs: Materials and sizing must meet standards.
Regulation Aspect | Requirement |
Drainage spacing code | Based on roof area |
Overflow code | Required in commercial roofs |
Drainage compliance | Inspected during final permit |
Failure to meet code may result in permit denial, structural failure, or insurance voids.
Let’s now look at the most common flat roof drainage problems you need to avoid.
Common Problems in Flat Roof Drainage
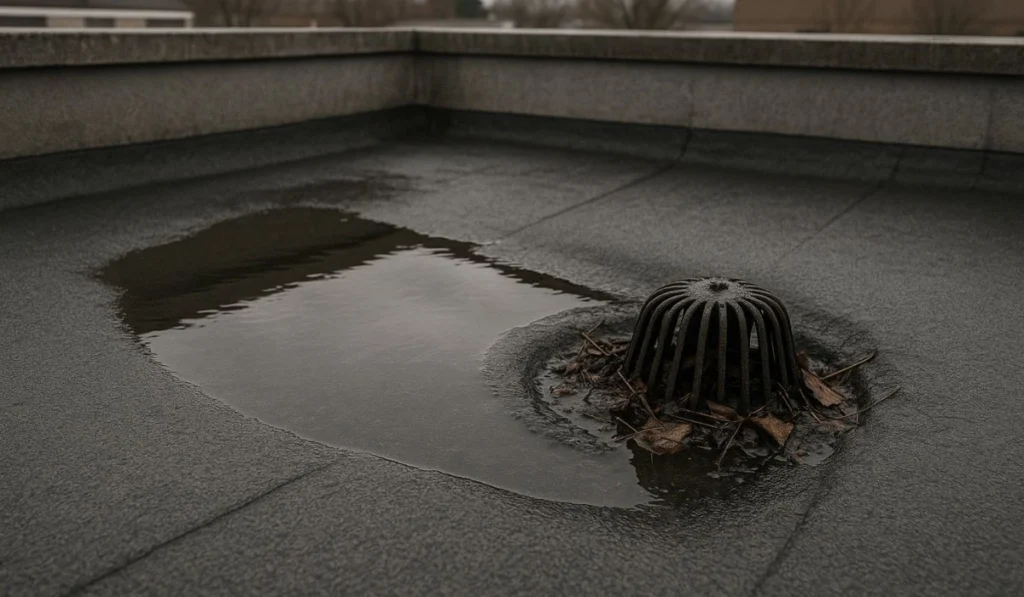
What if My Flat Roof Still Collects Water Even with Drains?
The issue could be:
- Insufficient slope
- Clogged outlets
- Membrane blistering
- Poor installation or maintenance
Most Common Flat Roof Drainage Issues:
- Ponding water (flat spots or sagging)
- Clogged drain (leaves, debris, moss)
- Freeze-thaw damage in cold climates
- Algae growth around drain edges
Problem Type | Cause | Impact |
Standing water | Slope or clog issues | Leaks, shortened roof life |
Structural sag | Age or water overload | Surface deformation |
Root intrusion | Nearby vegetation | Drain blockages, cracking |
In the next section, see how real case studies demonstrate both good and bad drainage decisions.
Real-World Flat Roof Drainage Case Studies
Flat Roof Drainage Example: Commercial Retrofit
Client: 2,000m² warehouse
Problem: Persistent ponding
Solution: Added tapered insulation + overflow drains
Result: 95% reduction in standing water
Retrofit Drainage Story:
Before: No slope, internal drains clogged
After: Re-engineered slope with new scuppers
Cost Impact: $18,000 saved in repairs within 2 years
These real scenarios underline the importance of professional evaluation and code compliance.
Below are answers to common flat roof drainage questions.
Flat Roof Drainage FAQs
What is the minimum slope needed for flat roof drainage?
1:48 (2%) or about 0.25 inches per foot.
This is the standard minimum to ensure water flow.
Should I use scuppers or internal drains?
Use internal drains for larger roofs and scuppers for edge drainage or backup.
How often should I clean my flat roof drains?
Every 3–6 months, more frequently in leaf-heavy areas or post-storm.
Can a flat roof drain without gutters?
Yes, if using well-placed internal drains or scuppers. Gutters add control but aren’t always necessary.
What if my flat roof still collects water even with drains?
Check for poor slope, clogged filters, or membrane failure. Inspect post-rain.
Want More High-Quality Roofing Projects on Long Island?
G&V Roofing delivers trusted craftsmanship, reliable service, and local expertise that turns property owners into lifelong clients—all from one professional source.
Our Services:







Learn About:





🏡 Looking to Upgrade Your Roof or Protect Your Property Investment?
Whether you’re a homeowner looking for reliable roof solutions or a property manager seeking fast, expert repairs—G&V Roofing is your go-to Long Island partner for long-lasting protection and peace of mind.
 Follow Us for the Latest in Roofing Care, Property Protection & Home Improvement:
Follow Us for the Latest in Roofing Care, Property Protection & Home Improvement:





